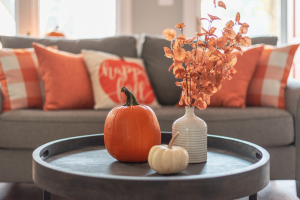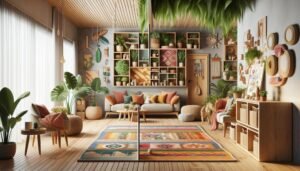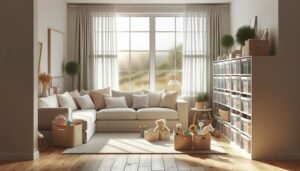Addressing the complex needs of multi-generational family spaces through innovative design requires a nuanced approach that goes beyond conventional architectural norms. By seamlessly blending functionality with aesthetics, designers can create environments that cater to varying lifestyles and preferences.
From adaptable furniture arrangements to smart technology integration, the possibilities are vast. The key lies in striking a delicate balance between individual privacy and communal interaction, ensuring that each family member feels valued and respected within the shared space.
The quest for the ideal multi-generational design solution continues to evolve, sparking intriguing discussions and pushing the boundaries of traditional design paradigms.
Key Takeaways
- Functional floor plans cater to diverse generations, balancing private and shared spaces.
- Universal accessibility and sustainability principles ensure inclusivity, comfort, and environmental consciousness.
- Innovative design features incorporate sustainable materials, promote health, and adapt to changing needs.
- Inter-generational interactions are encouraged to strengthen family bonds and create a vibrant, connected living environment.
Functional Floor Plans
In multi-generational family spaces, the implementation of functional floor plans is essential to accommodate evolving needs and promote harmonious living environments. These floor plans are meticulously designed to cater to the needs of different generations, striking a balance between private areas and shared spaces. By incorporating communal spaces that foster a sense of interaction and connection among family members, functional floor plans enhance the overall living experience in multi-generational households.
One of the key aspects of functional floor plans in multi-generational living design is the thoughtful arrangement of living spaces. These plans often feature flexible spaces that can be easily adapted to suit various activities and preferences. Additionally, the inclusion of shared spaces encourages socialization and bonding among family members, creating opportunities for meaningful interactions. By prioritizing adaptability and customization, functional floor plans in multi-generational homes enable residents to navigate changing dynamics while maintaining a sense of unity and cohesiveness within the household.
Flexible Living Spaces
Amid the dynamic needs of multi-generational families, the adaptability of flexible living spaces plays a pivotal role in facilitating seamless transitions and accommodating diverse preferences.
Multigenerational homes benefit greatly from the design of flexible living spaces within adaptive architecture. These spaces allow for easy adjustments to cater to changing family dynamics, ensuring that the home can evolve along with its inhabitants.
Modular walls or movable partitions provide the adaptability needed to create customizable living areas, promoting both shared and private spaces within the home.
Customizable floor plans further enhance this adaptability, catering to unique household needs and preferences. Designing with flexibility in mind enables easy reconfiguration of living spaces as family requirements evolve over time.
Universal Accessibility Solutions
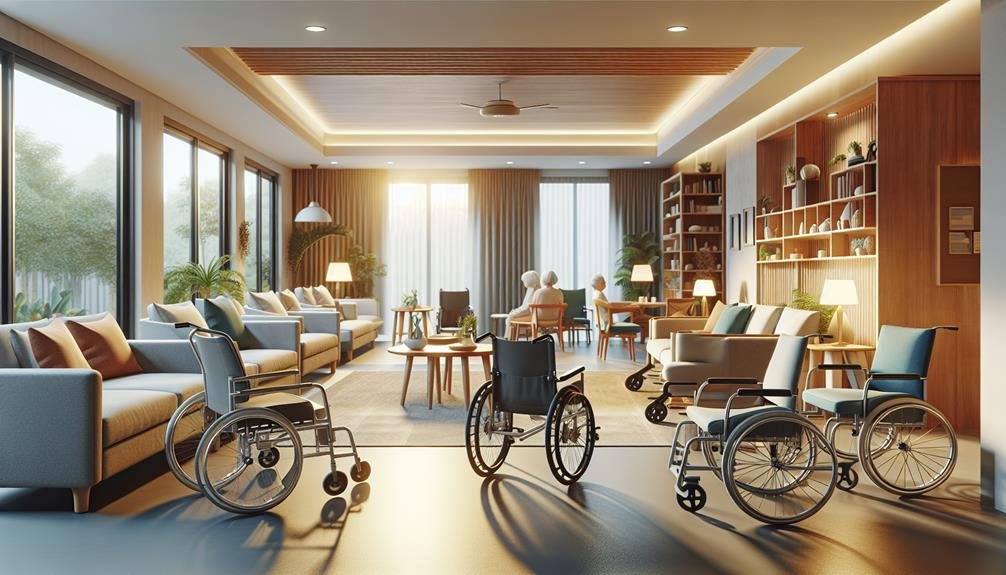
Flexible living spaces in multi-generational homes can be seamlessly enhanced through the implementation of universal accessibility solutions, ensuring comfort and safety for individuals of varying mobility needs and ages. By incorporating universal design principles, such as wider doorways and ramps, homes can become more accessible to all residents.
Features like grab bars, comfort-height toilets, and curbless showers not only enhance safety but also promote inclusivity for family members with different abilities. Additionally, the integration of energy-efficient appliances not only supports sustainability efforts but also reduces utility costs for all generations living together.
Smart home technologies further contribute to accessibility by providing convenient features that can be easily used by individuals of all ages and abilities. Embracing these accessibility solutions not only fosters a safer and more comfortable living environment but also ensures that everyone in the multi-generational household can navigate the space with ease and independence.
Integrating Sustainable Materials
Utilizing sustainable materials such as bamboo, reclaimed wood, and recycled metals is a key strategy in enhancing the environmental consciousness and longevity of multi-generational living spaces. These materials not only reduce the environmental impact but also add a unique and stylish touch to the design of the house. To further promote sustainability and health within the living environment, incorporating low-VOC paints and finishes ensures indoor air quality remains high. Energy-efficient appliances and fixtures are essential in multi-generational homes to reduce energy consumption and lower utility costs over time.
Choosing eco-friendly flooring options like cork, bamboo, or recycled tiles not only enhances the aesthetics of the space but also contributes to sustainability.
Integrating natural light through energy-efficient windows and skylights helps reduce the need for artificial lighting, saving energy and creating a bright and inviting atmosphere.
Opting for reclaimed wood and recycled metals in furniture and decor pieces adds character to the space while minimizing waste and supporting eco-friendly practices.
Promoting Interactions Across Generations
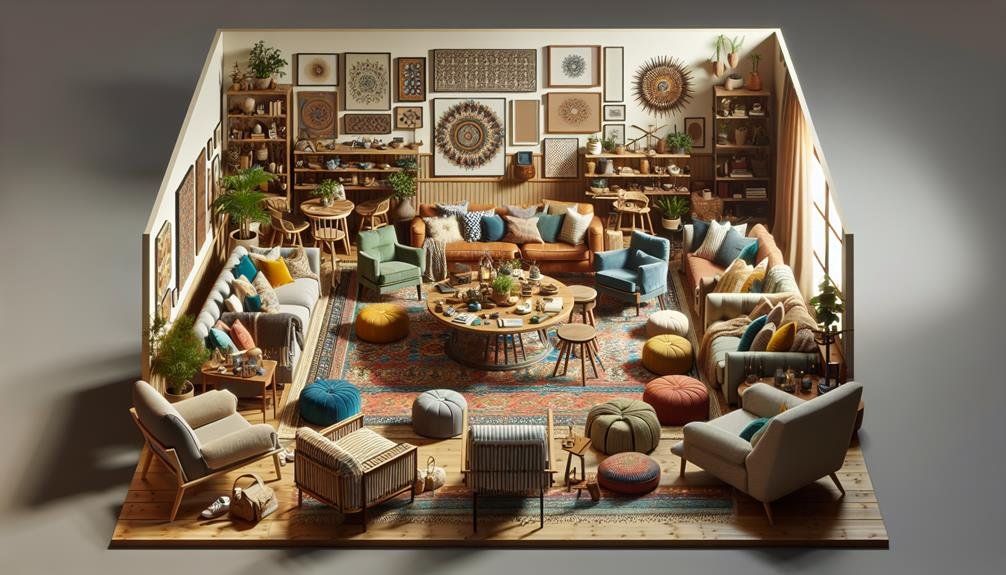
Creating communal spaces that facilitate intergenerational interactions is essential in promoting unity and fostering meaningful connections among family members of all ages. Designing shared spaces such as communal gardens can encourage interactions across different generations, providing opportunities for bonding and connection. It is crucial to incorporate design elements that cater to the diverse needs and preferences of various age groups within the family. By implementing thoughtful design strategies, such as adaptable furniture or flexible layouts, family members can engage in collaborative activities that promote interaction and a sense of togetherness.
Communal areas within the multi-generational living space should be carefully planned to foster a sense of unity and collaboration. These spaces serve as hubs for family members to come together, share experiences, and strengthen their relationships. Whether through designated play areas for children, quiet corners for reading or reflection, or open spaces for group activities, creating intentional spaces for interaction can enhance the overall family dynamic. By prioritizing the promotion of interactions across generations, the design of the living environment can significantly contribute to building lasting bonds and memories.
Frequently Asked Questions
How to Design a Multi Generational Home?
Designing a multi-generational home involves integrating universal design principles, flexible layouts, strategic space planning, and safety features to accommodate diverse needs. Incorporating smart home technology and adjustable furniture can enhance comfort and convenience for all residents.
How Do You Make Multigenerational Housing Work?
To make multigenerational housing work, establish clear communication channels, design flexible living spaces, incorporate safety features, create private areas within shared spaces, and consider financial and legal aspects. These elements promote harmony, respect individual needs, and ensure a smooth living arrangement.
What Are the Trends in Multigenerational Households?
The trend in multigenerational households reflects a 30% increase in the US. 79% prefer universal accessibility features. Energy-efficient buildings save up to 40% energy. Sustainable cities adopt multigenerational living, aligning with UN goals. Adaptive architecture addresses affordable housing demand.
What Is a Multigenerational Design?
Multigenerational design integrates universal accessibility, shared spaces, and flexible floor plans to accommodate diverse age groups within a household. It fosters harmony, privacy, and interaction among family members, catering to changing demographics and economic challenges.
